Practical Shower Layouts for Small Bathroom Optimization
Designing a shower space within a small bathroom requires careful consideration of layout, functionality, and aesthetics. Optimizing limited space involves selecting the right shower type, layout, and accessories to maximize comfort and usability. Small bathroom shower layouts often focus on creating an open feel, incorporating space-saving features, and ensuring ease of access. Proper planning can transform a compact area into a stylish and practical shower zone that meets daily needs without feeling cramped.
Corner showers utilize two walls to create a compact, efficient shower space. They are ideal for maximizing floor area and can be customized with glass enclosures, sliding doors, or pivot panels to suit various styles.
Walk-in showers with frameless glass create an open and airy atmosphere, making small bathrooms appear larger. Incorporating built-in niches and bench seating enhances functionality while maintaining a sleek appearance.
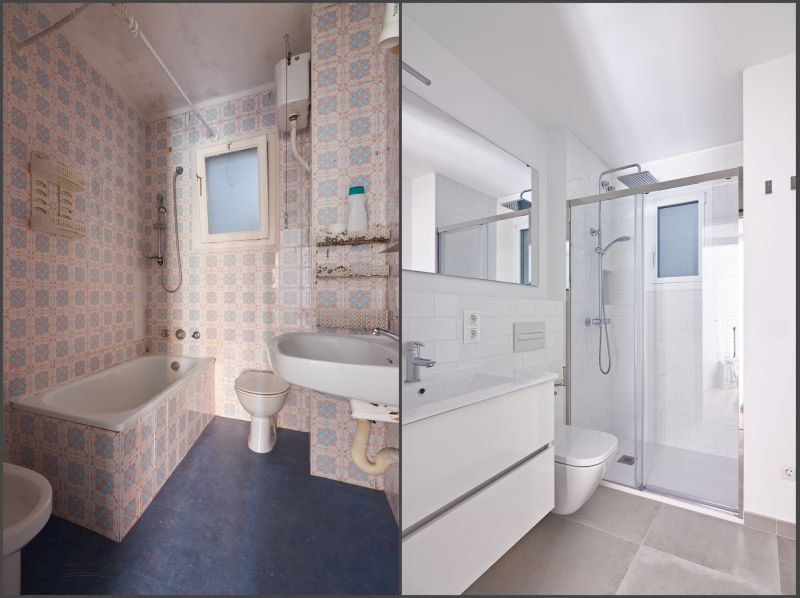
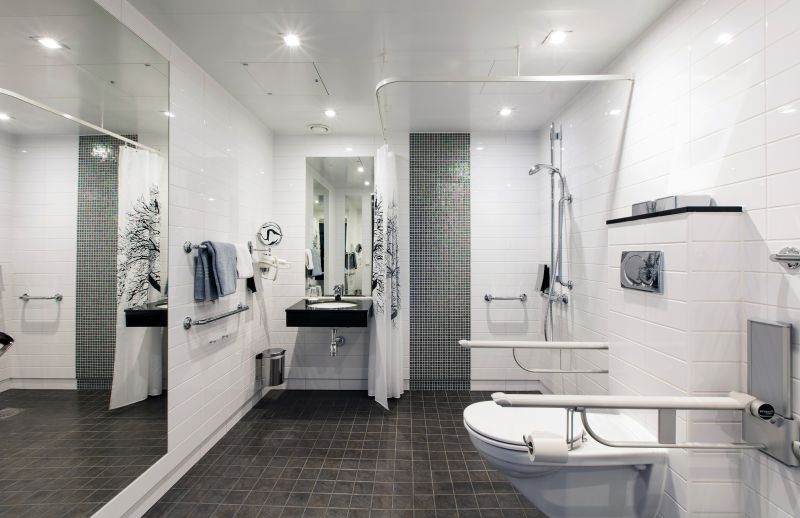
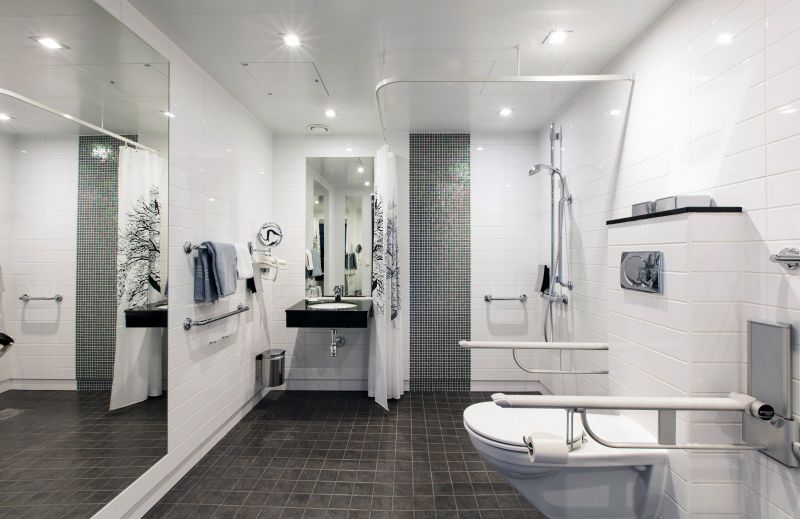
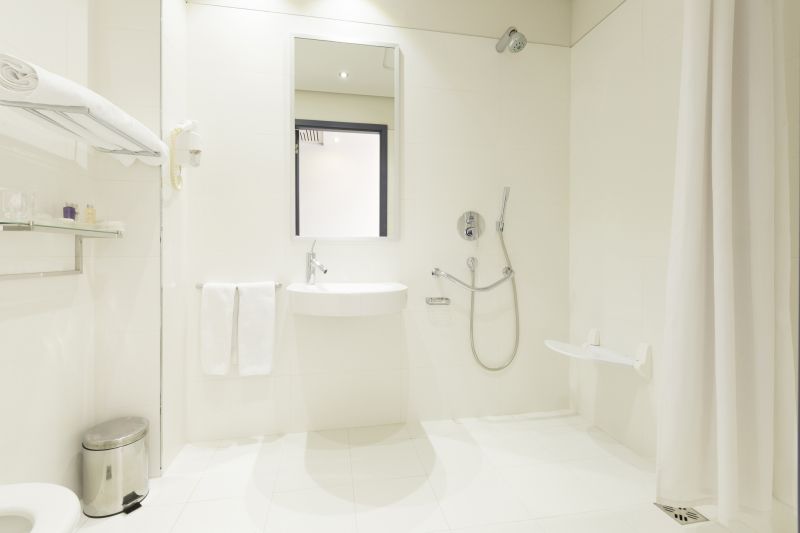
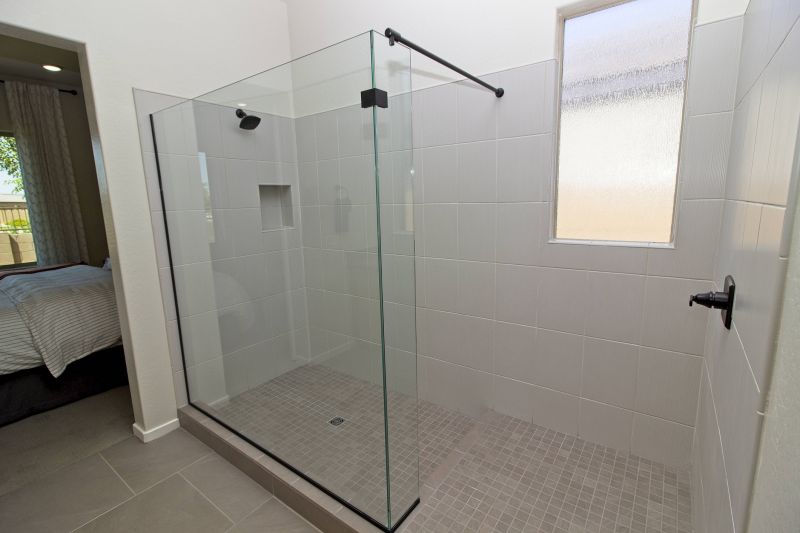
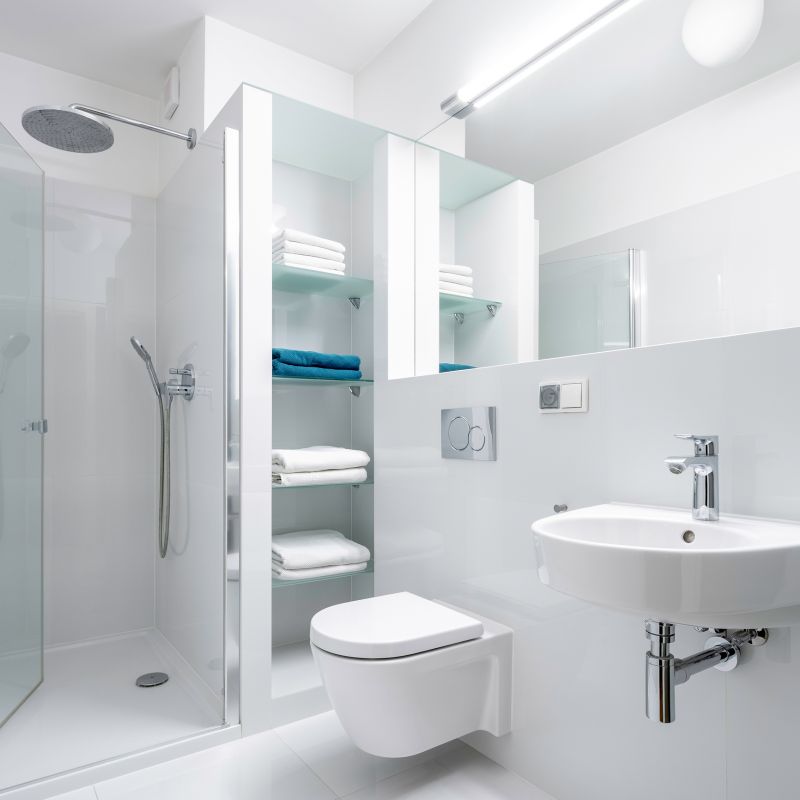
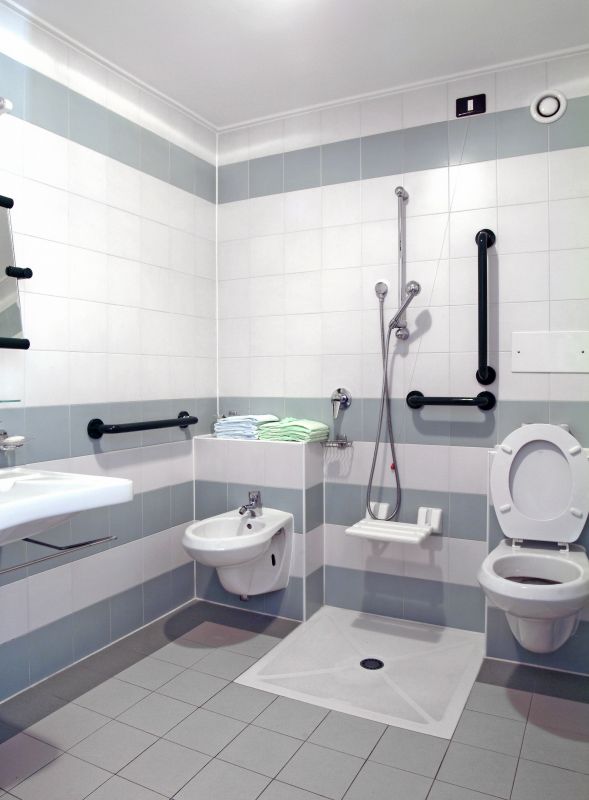
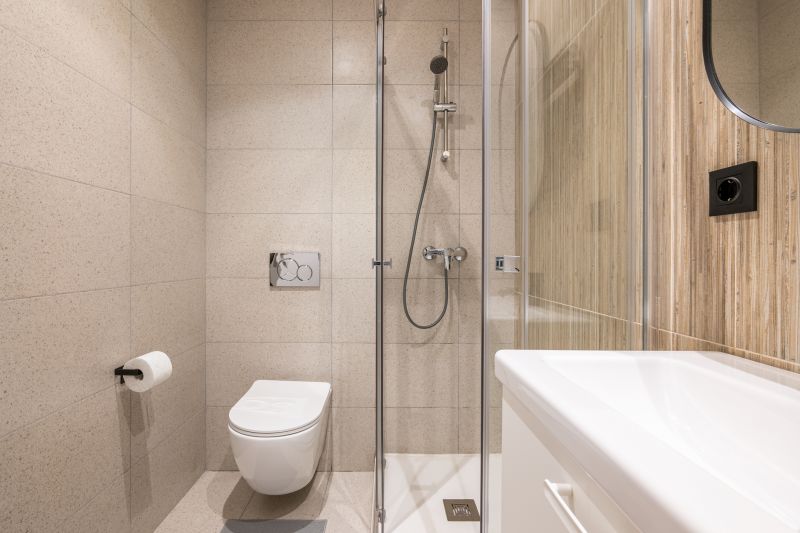
| Feature | Details |
|---|---|
| Shower Type | Corner, walk-in, or alcove layouts are popular for small bathrooms. |
| Glass Enclosure | Frameless or semi-frameless designs enhance openness. |
| Storage Options | Built-in niches and wall-mounted shelves save space. |
| Door Style | Sliding or bi-fold doors are space-efficient. |
| Materials | Light-colored tiles and reflective surfaces brighten the space. |
| Accessories | Compact fixtures and minimal hardware optimize functionality. |
| Layout Considerations | Maximize floor space with strategic placement. |
| Lighting | Bright, layered lighting improves ambiance and visibility. |
Effective small bathroom shower layouts often incorporate multifunctional fixtures and clever storage solutions. Compact showerheads, combined with wall-mounted controls, help save space while maintaining performance. Incorporating vertical storage options, such as tall, narrow cabinets or hanging baskets, prevents clutter and preserves floor area. Proper lighting, including recessed fixtures or LED strips, enhances the perception of space and provides adequate illumination for safety and comfort.

